1 | 2
Design Scrapbook
A broad brush of concept drawings and ideas. which generally provide the first steps to a project. A large proportion of these illustrations were developed into completed schemes, or were amended as a first draft.
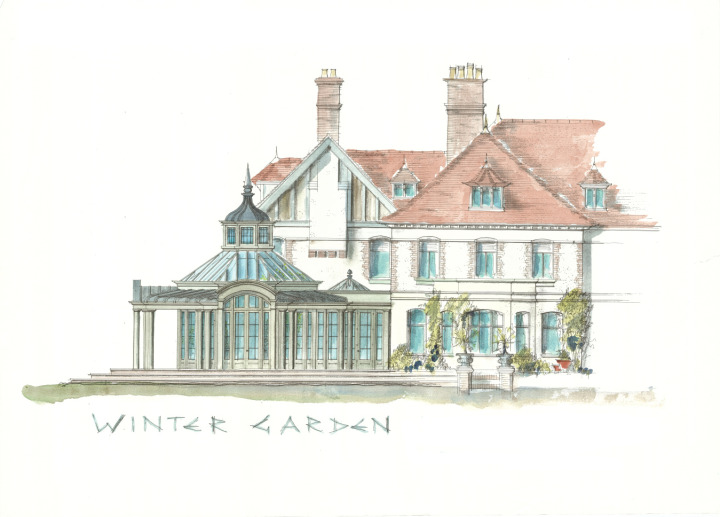
Winter Garden Atrium
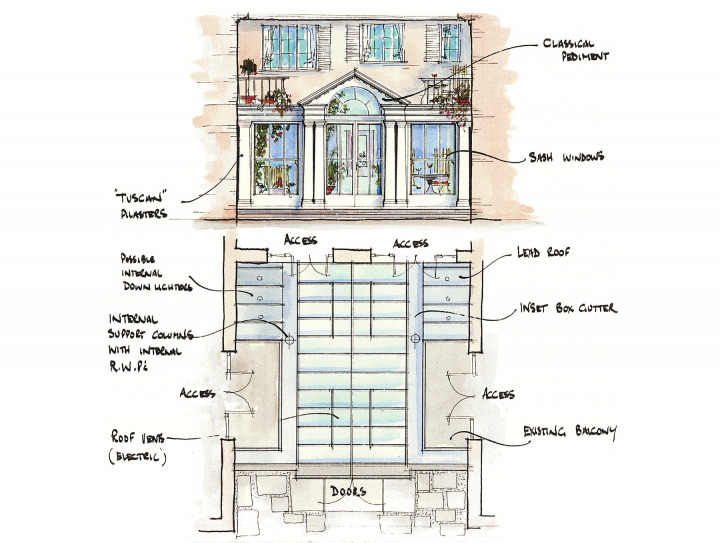
Classic orangery with pediment, sash windows, glass and lead roof
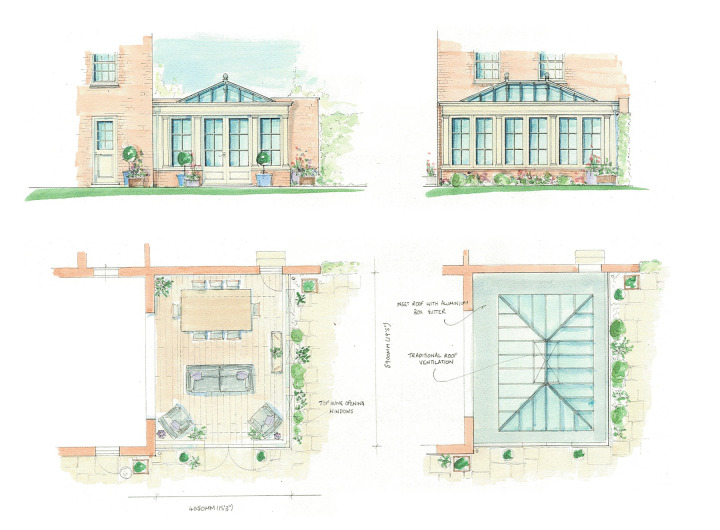
Classically detailed orangery to a Norwich town house
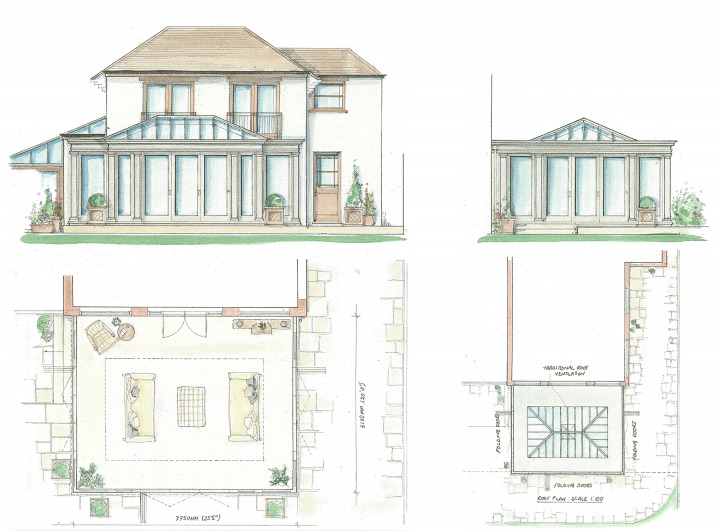
Garden Room with classic styling, lantern and lead roof
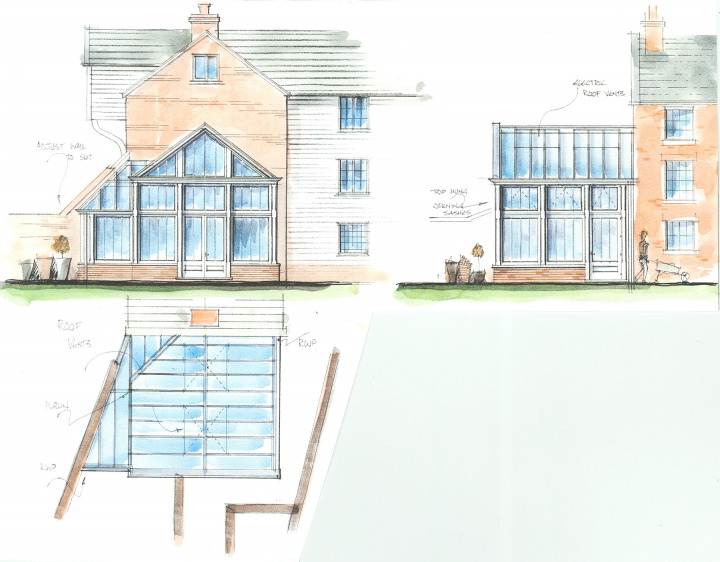
Bespoke conservatory with automatic roof opening and top-hung sashes
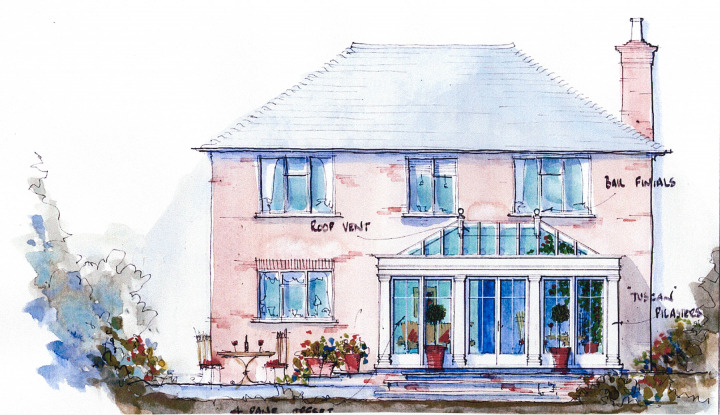
Orangery garden room with Tuscan Pilasters
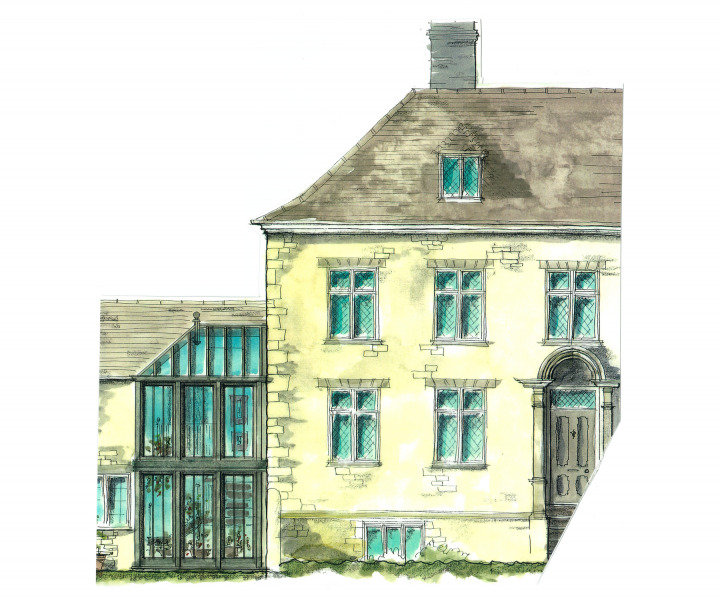
Double storey glass house extension to this traditional building
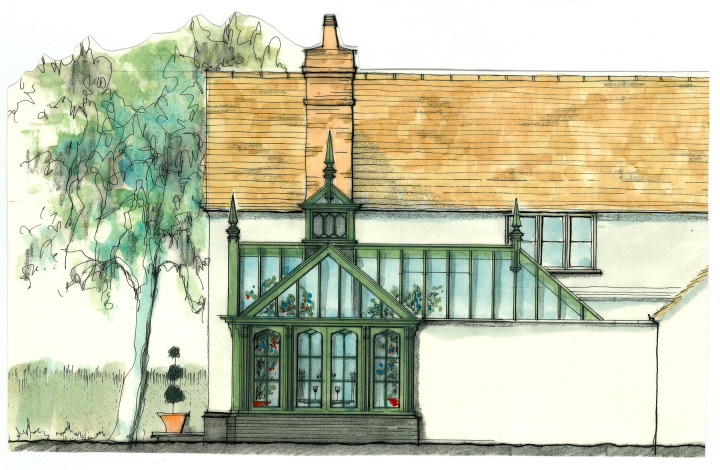
Gothic garden room with lantern
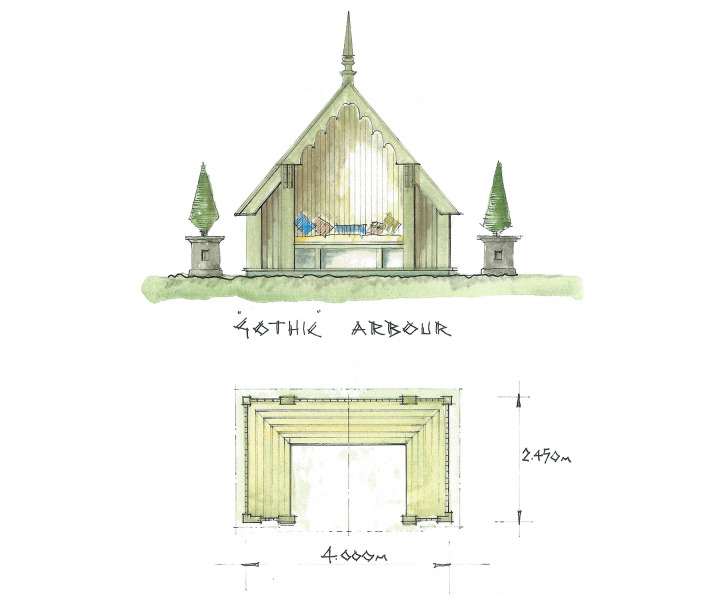
Gothic garden arbour
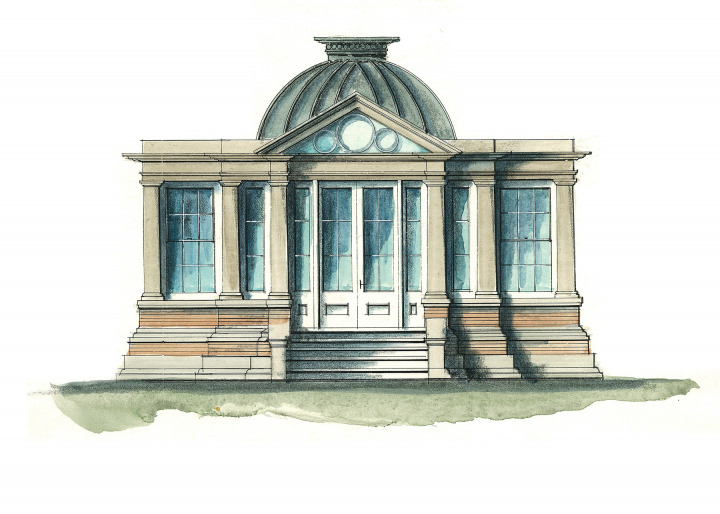
Classical folly with leaded dome
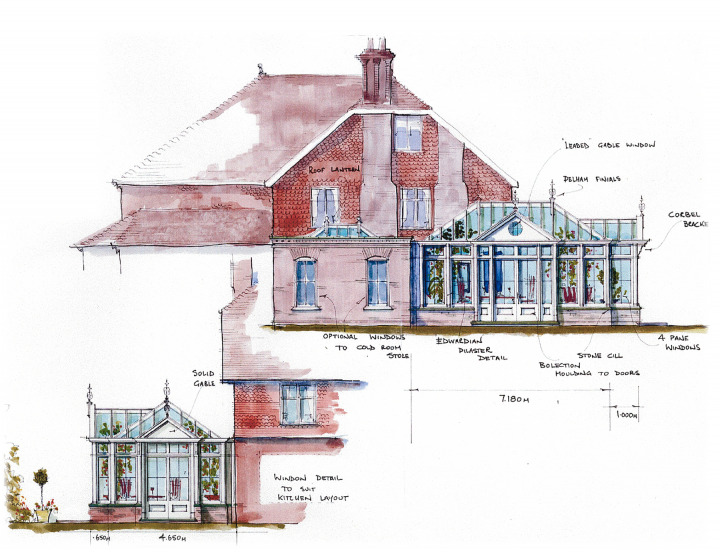
Twin gabled Edwardian conservatory
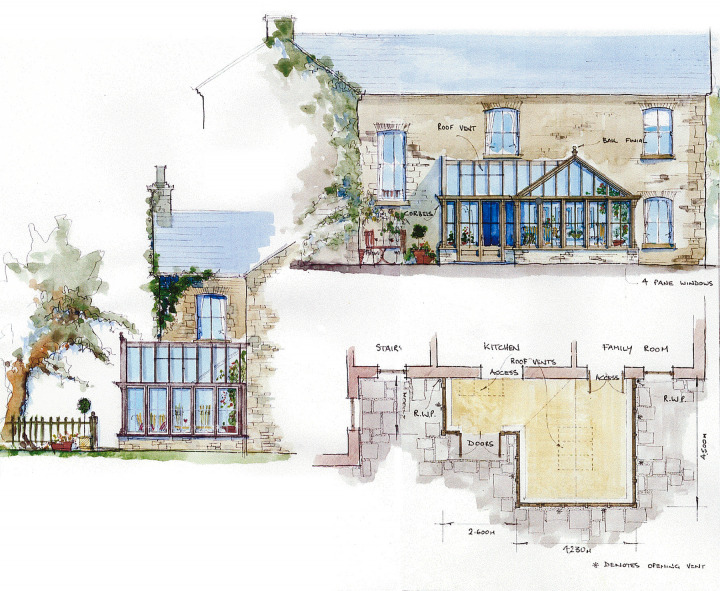
Lean-to gabled greenhouse
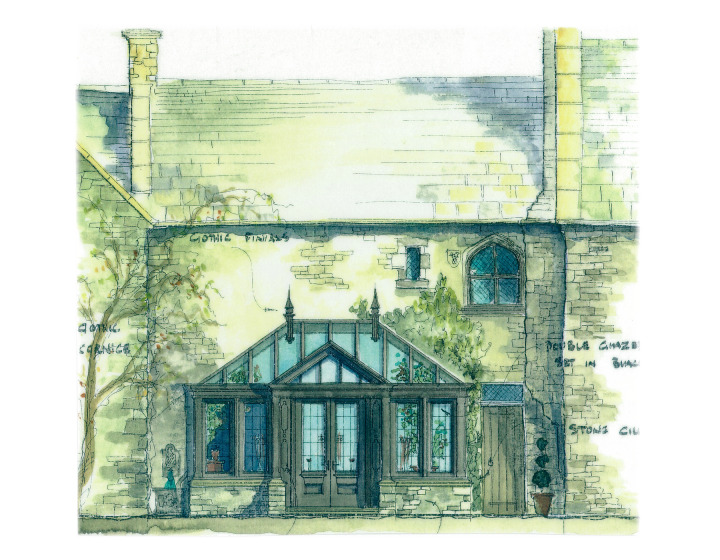
Medieval Gothic oak orangery
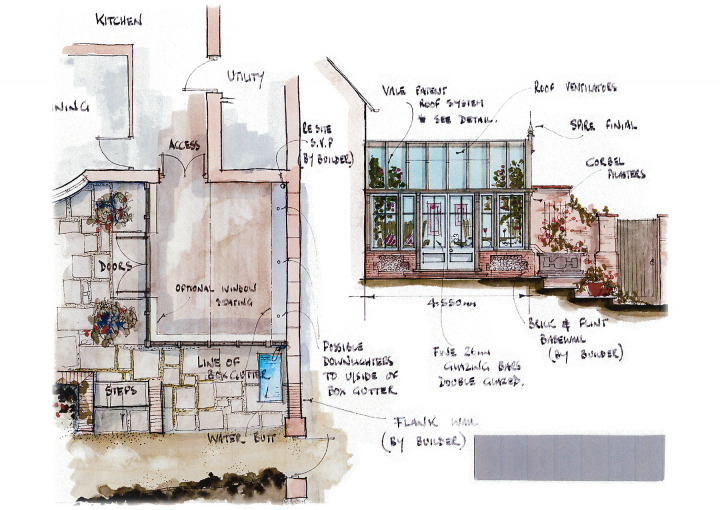
Greenhouse to a walled garden
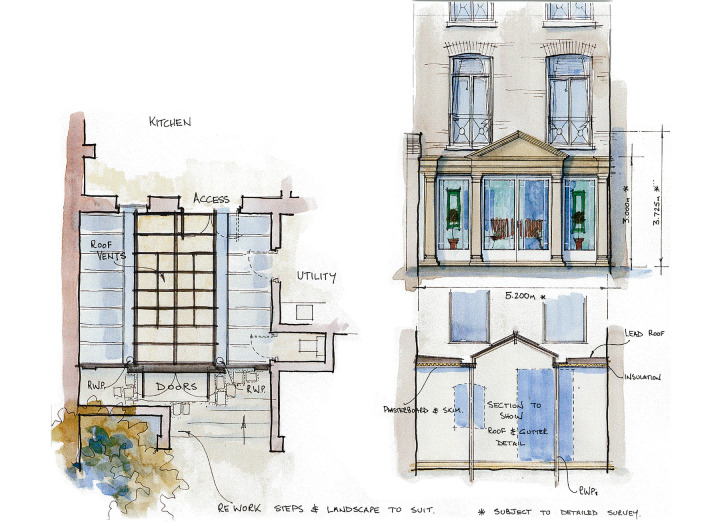
Pedimented glazed link to a listed town house
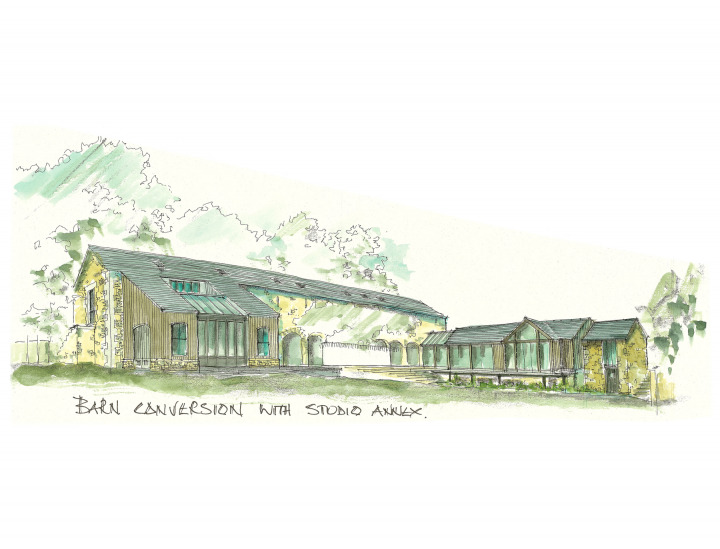
Barn conversion with studio annex
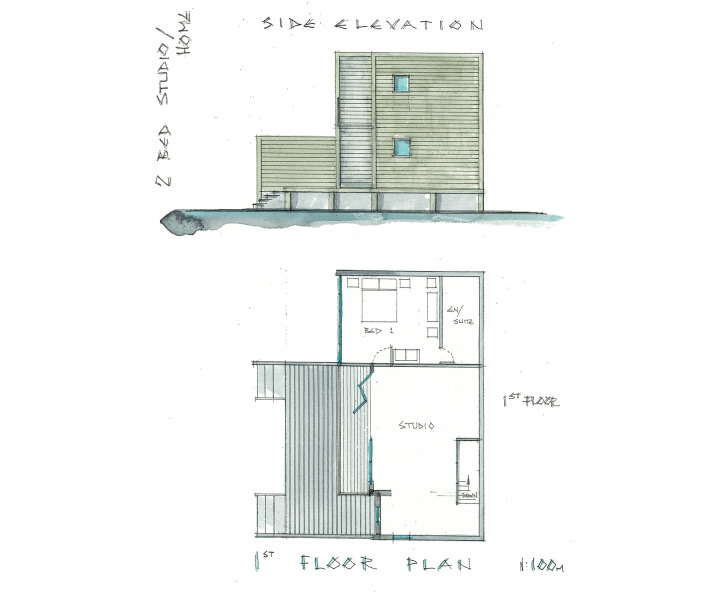
Clapboard two bedroom living & working studio
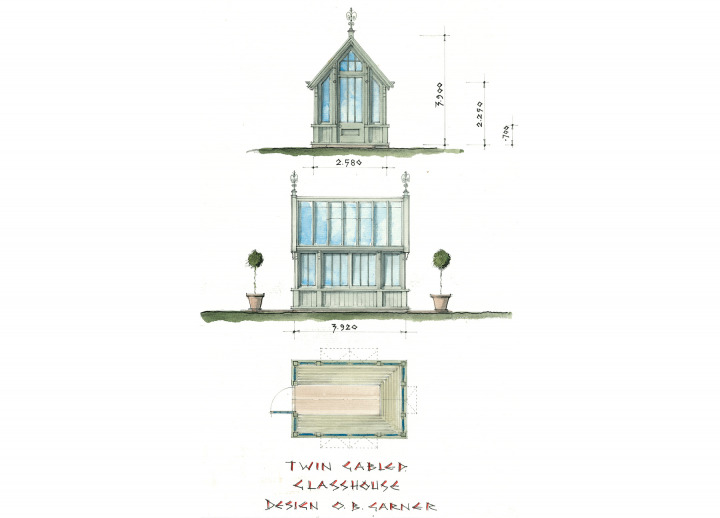
Twin gabled free standing greenhouse
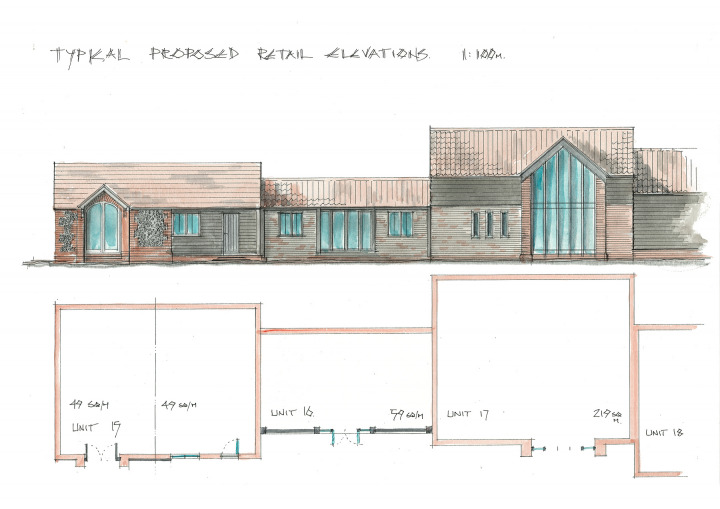
New build Norfolk flint & pantile barn
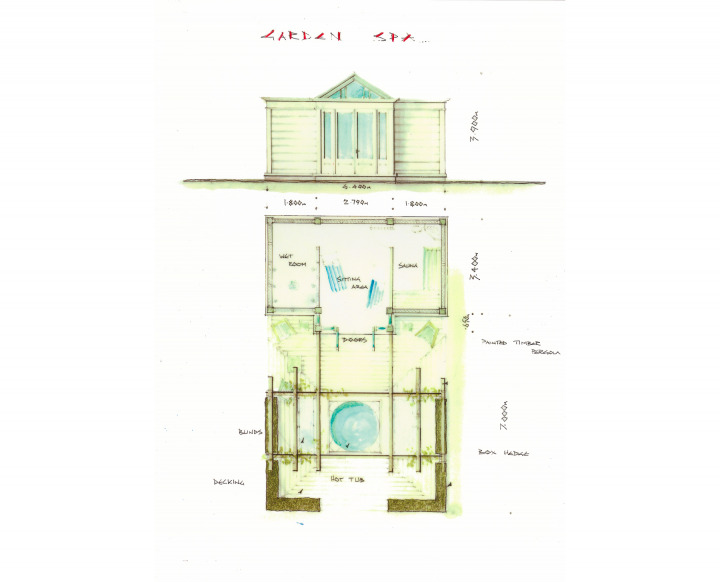
Clapboard garden spa & sauna floor plan
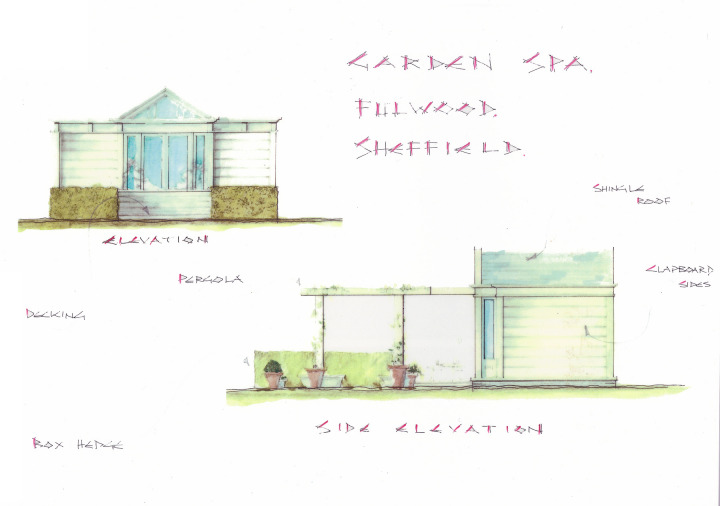
Clapboard garden spa & sauna
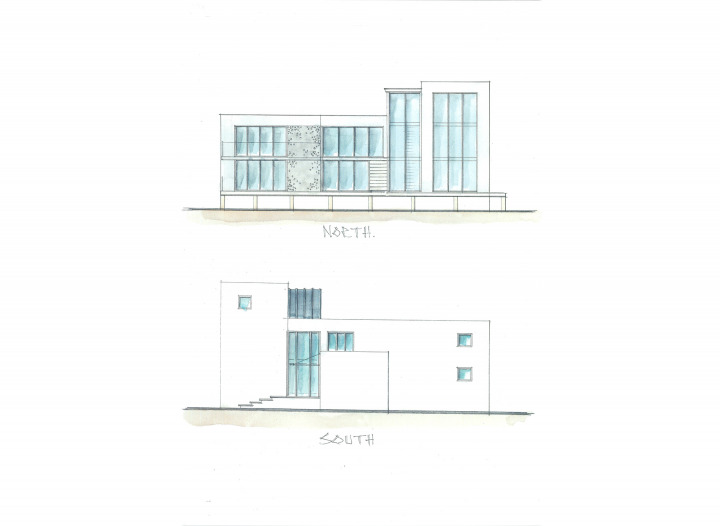
Modernist 5 bed house with sea views
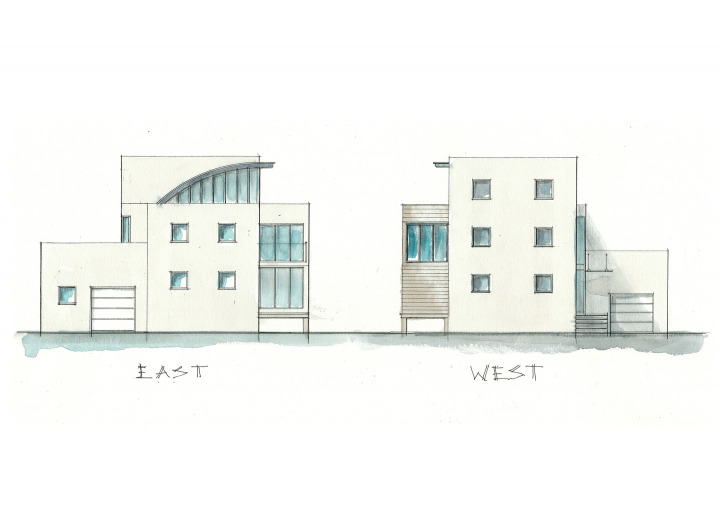
Modernist 5 bed house with sea views
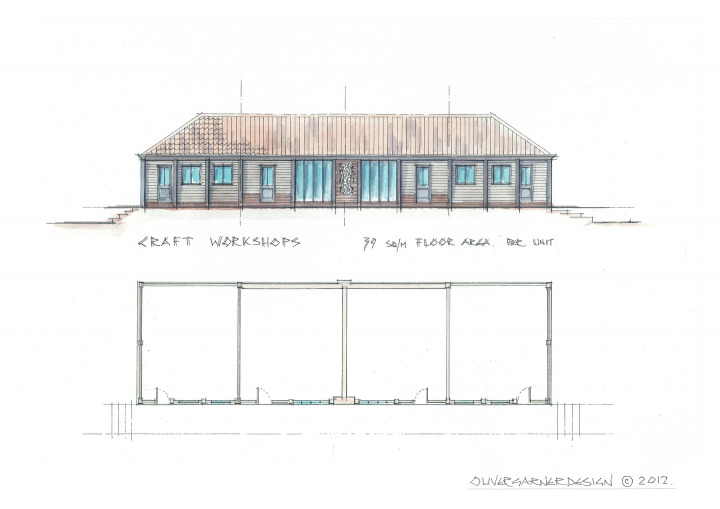
Oak & clapboard craft workshops, North Norfolk
1 | 2