1 | 2
Design Scrapbook
A broad brush of concept drawings and ideas. which generally provide the first steps to a project. A large proportion of these illustrations were developed into completed schemes, or were amended as a first draft.
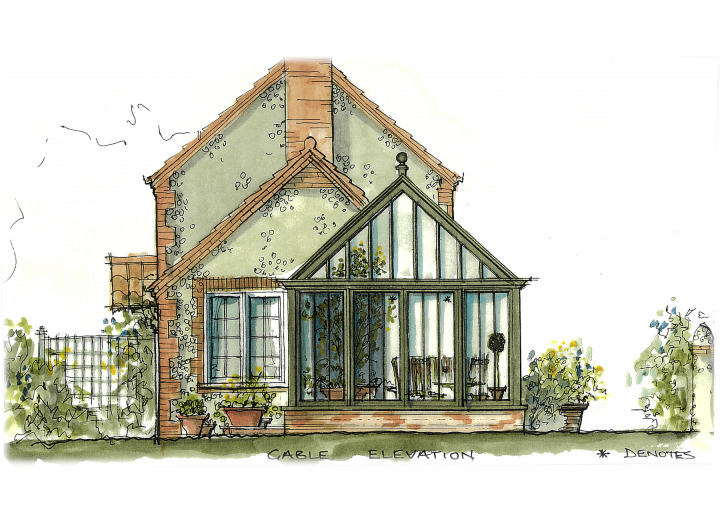
Glazed link and plant house to a Norfolk Cottage
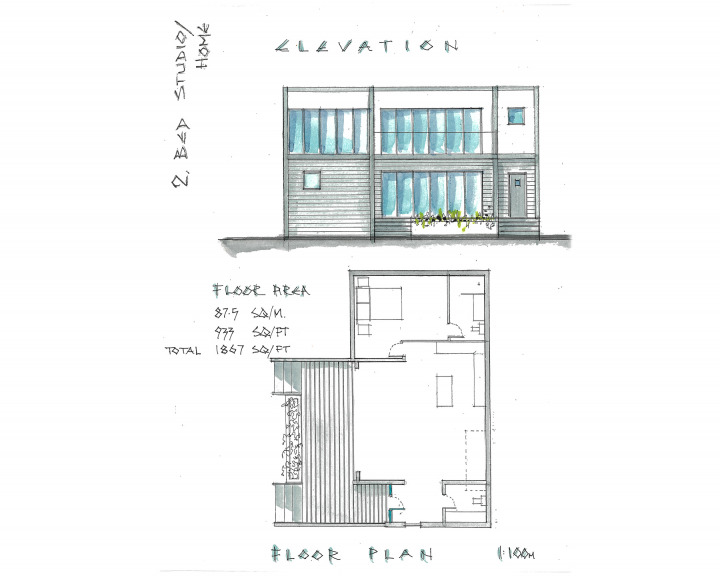
Modernist clapboard and render 2 bed house
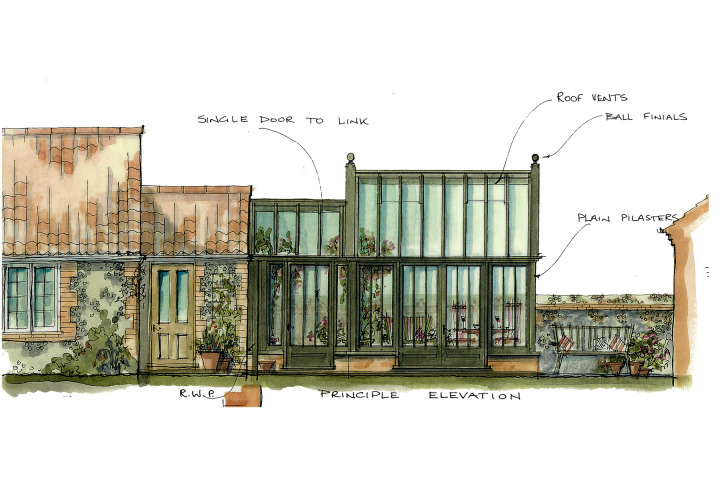
Glazed link and plant house to a Norfolk Cottage
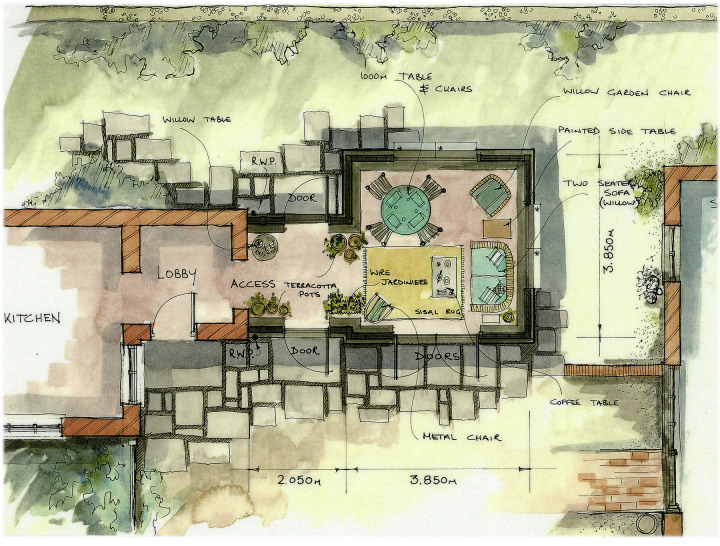
Glazed link and plant house to a Norfolk Cottage
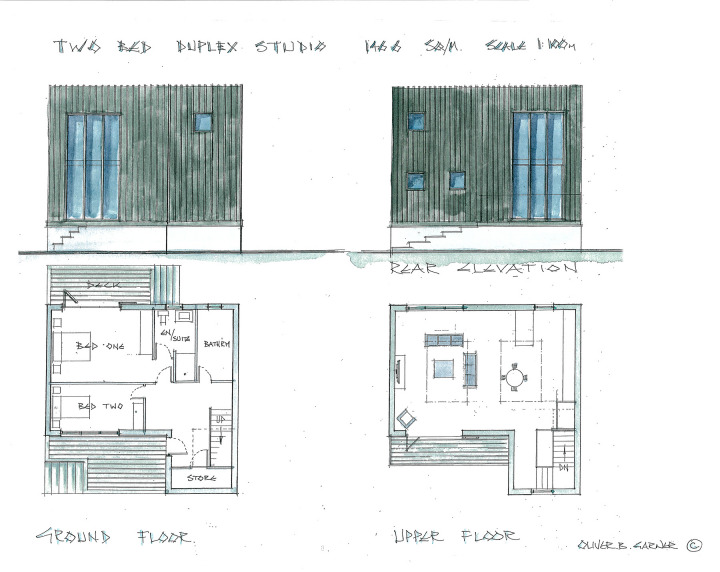
Zinc clad 2 bed duplex studio
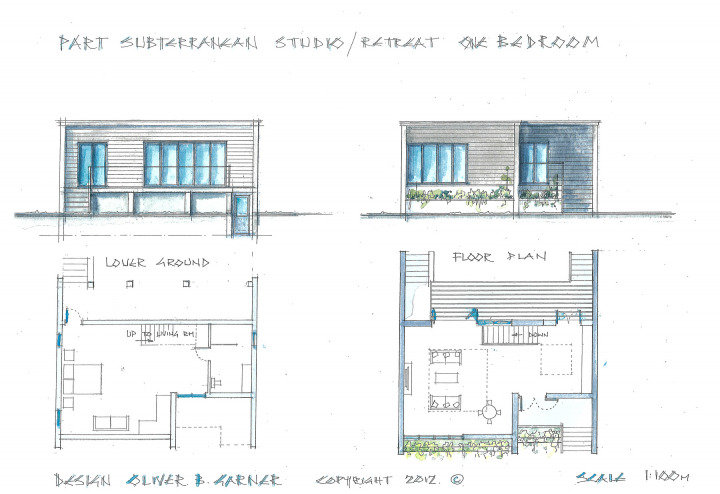
Studio / one bedroom studio retreat
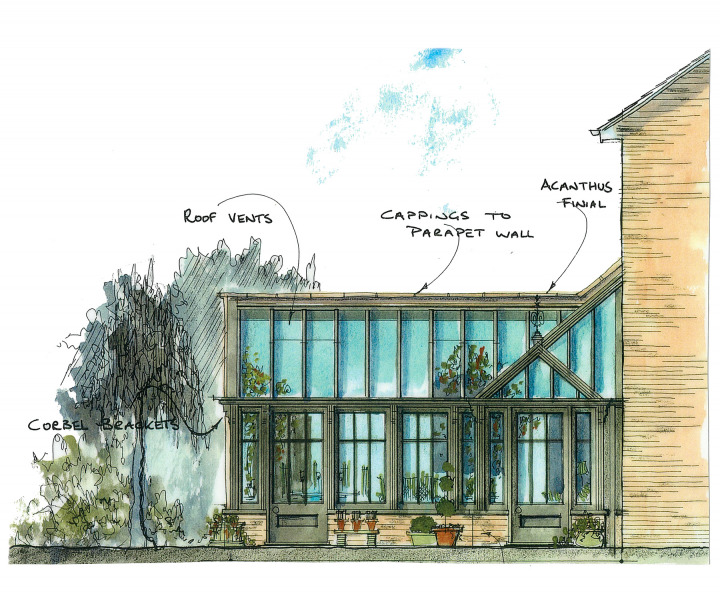
Orchid House to a walled garden in Woodbridge
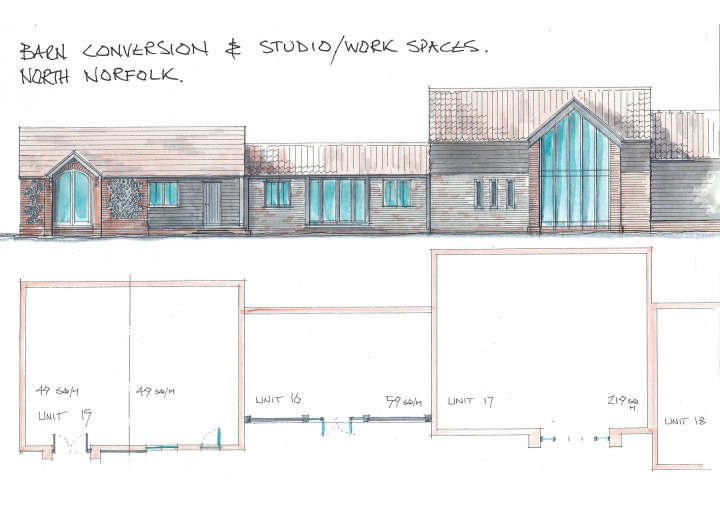
Studio / workspace North Norfolk
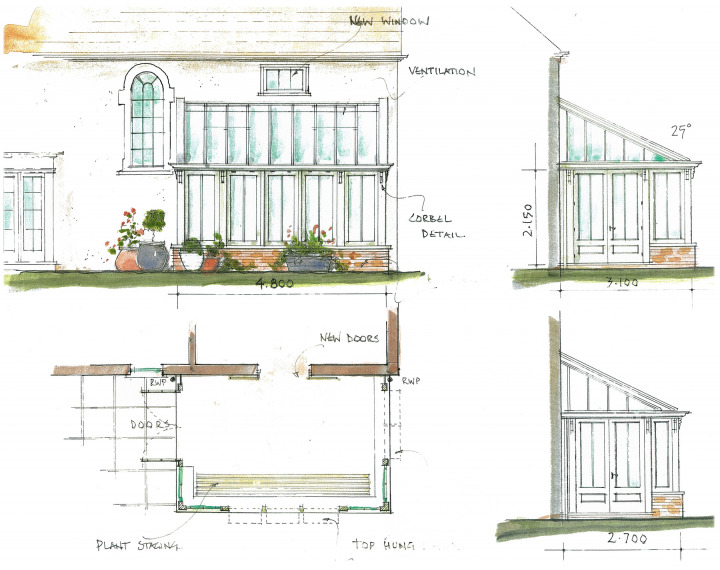
Lean-to greenhouse with plant staging
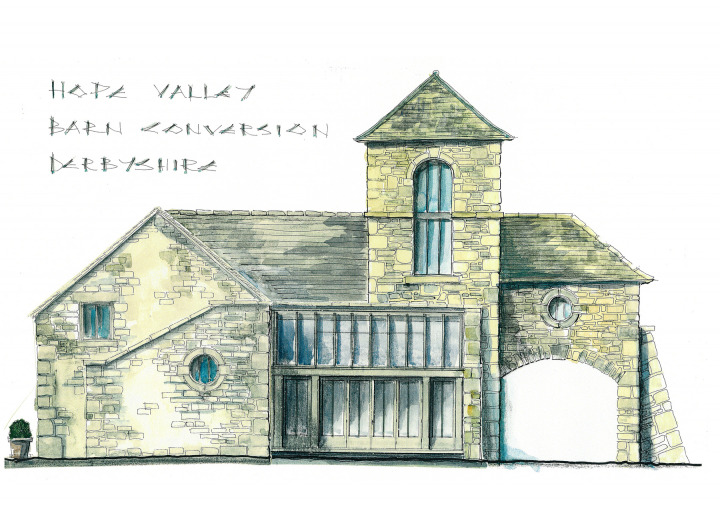
Barn conversion Hope Valley, Peak District
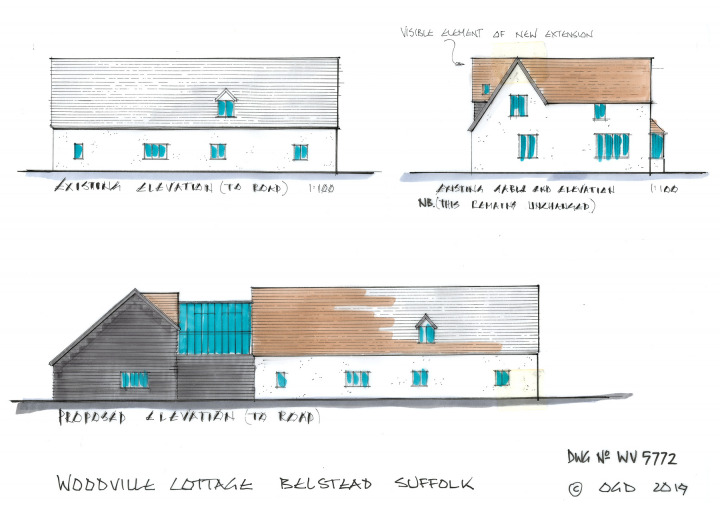
Elevations to a Cambridgeshire Cottage
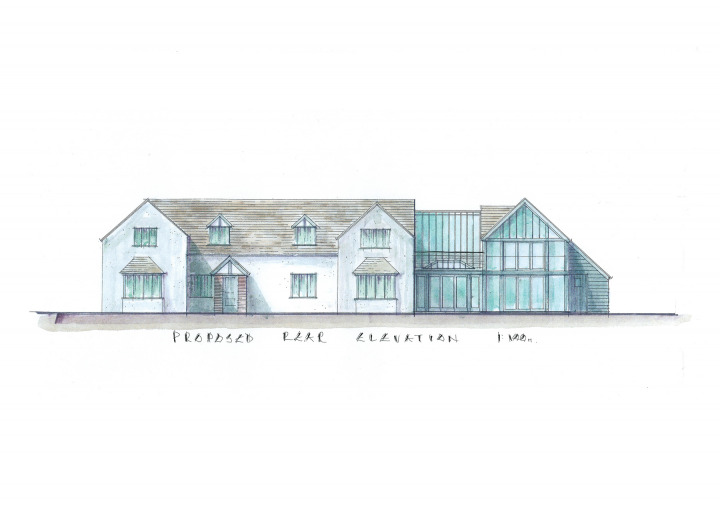
Elevations to a Cambridgeshire Cottage
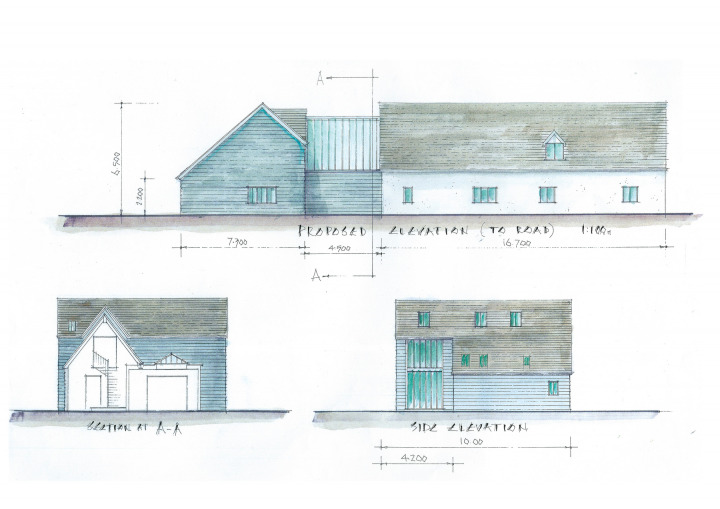
Elevations to a Cambridgeshire Cottage
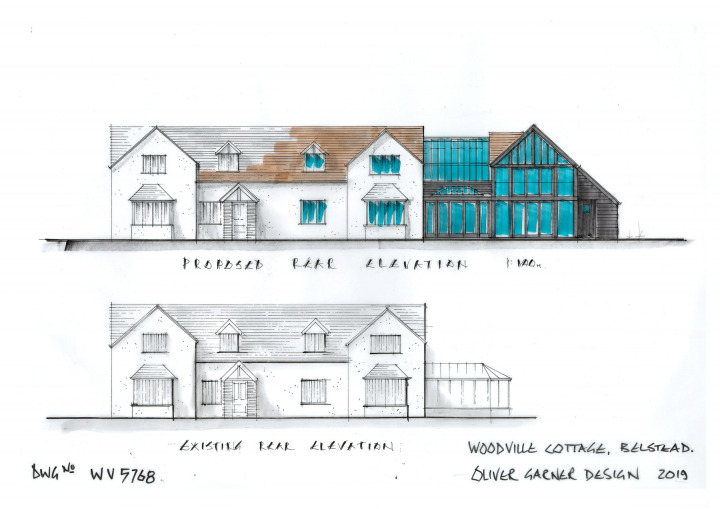
Elevations to a Cambridgeshire Cottage
1 | 2